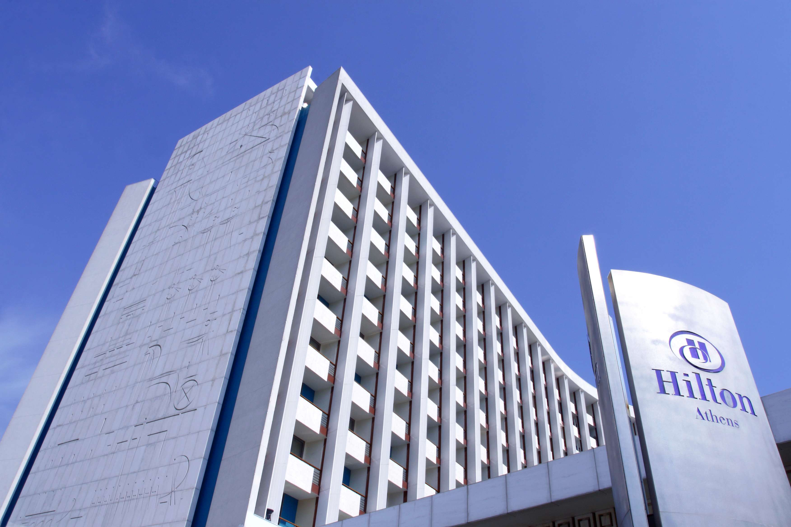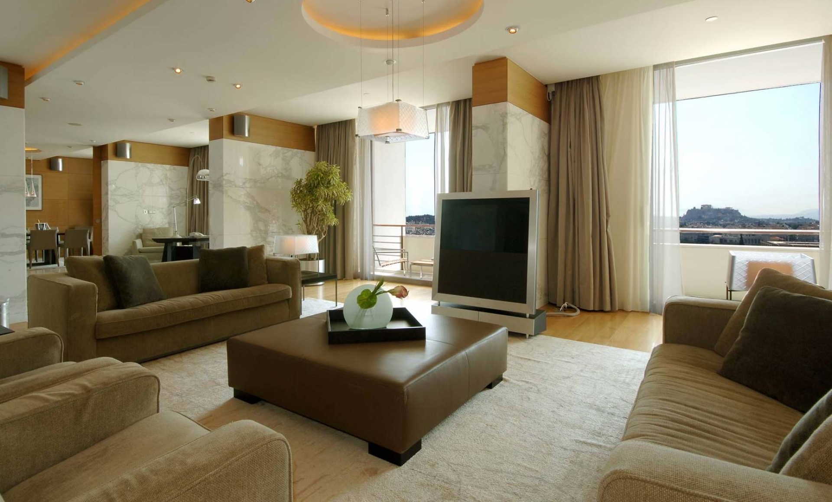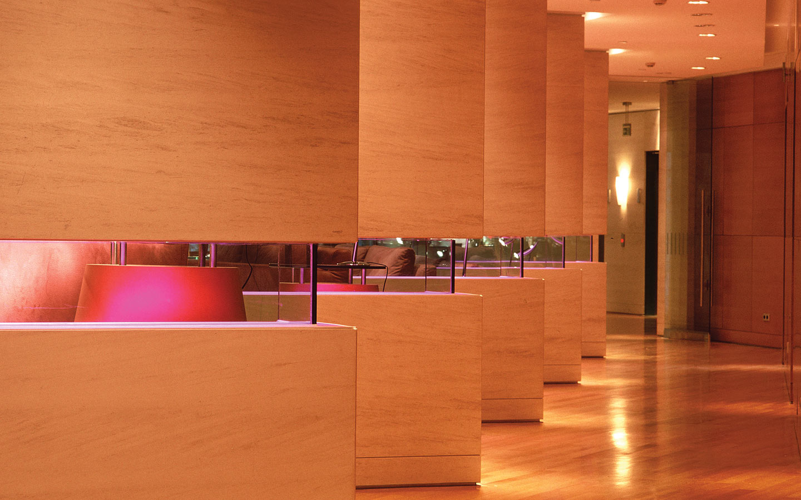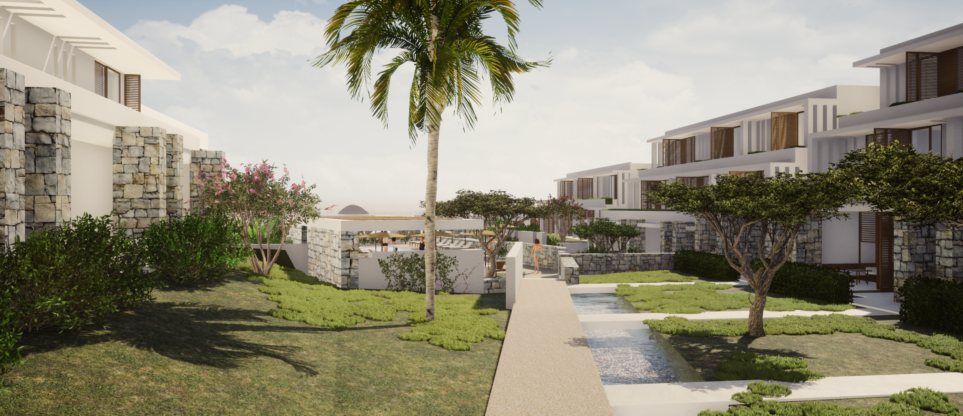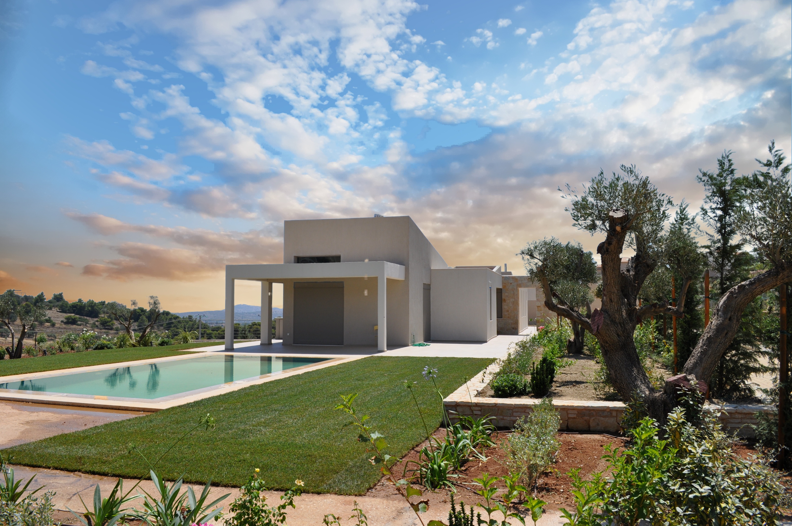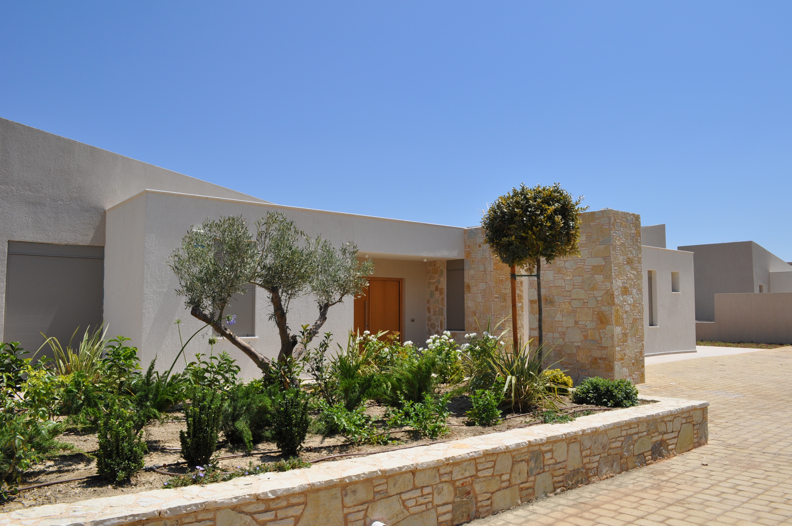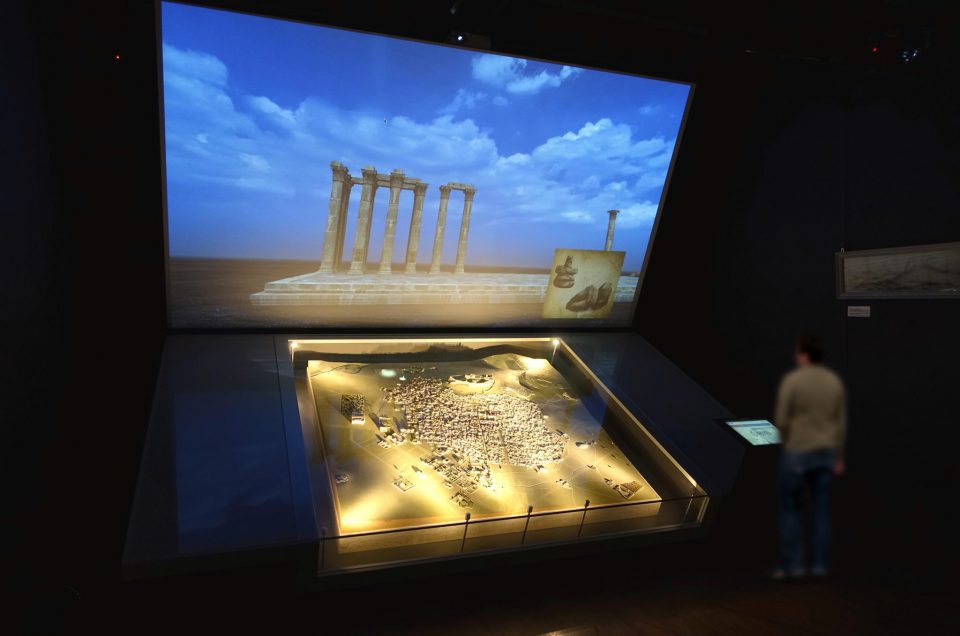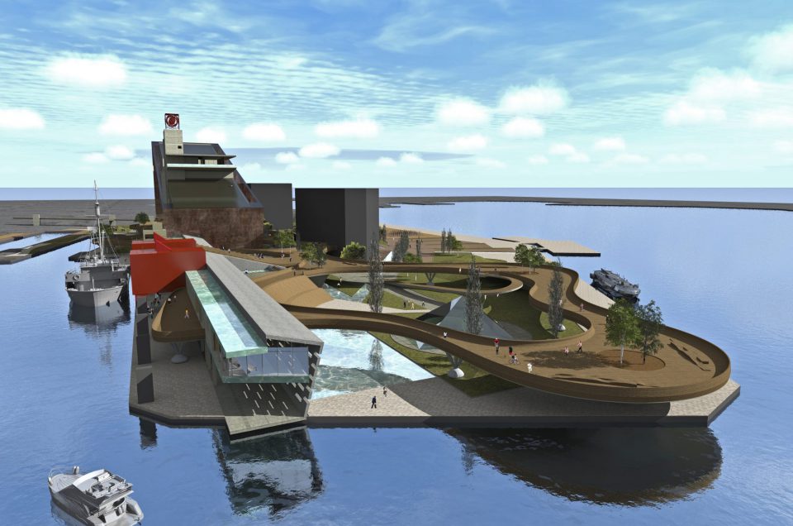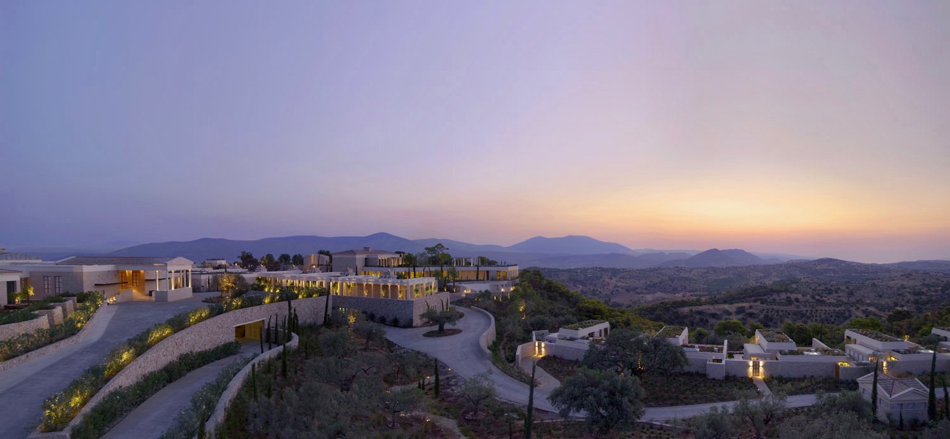

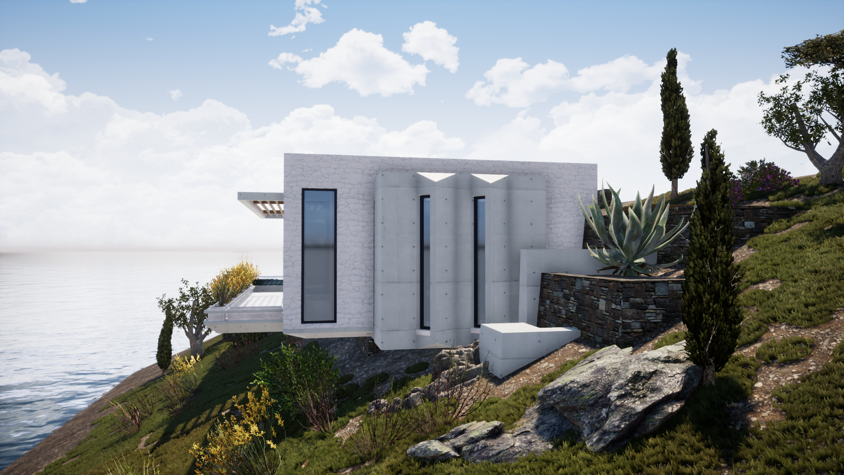
5* Hotel in Sitia Bay, Crete. Design in Progress
with WATG UK
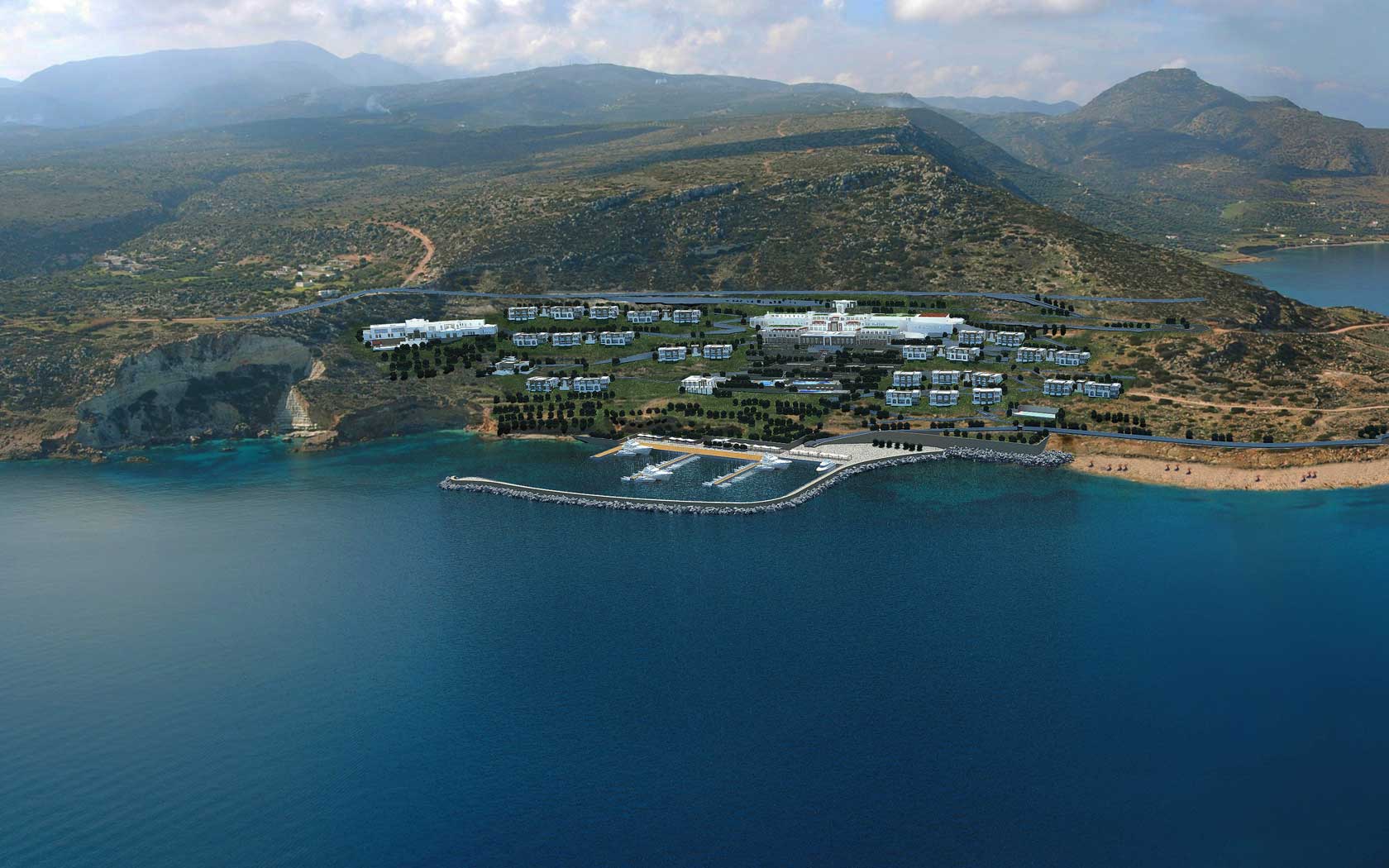
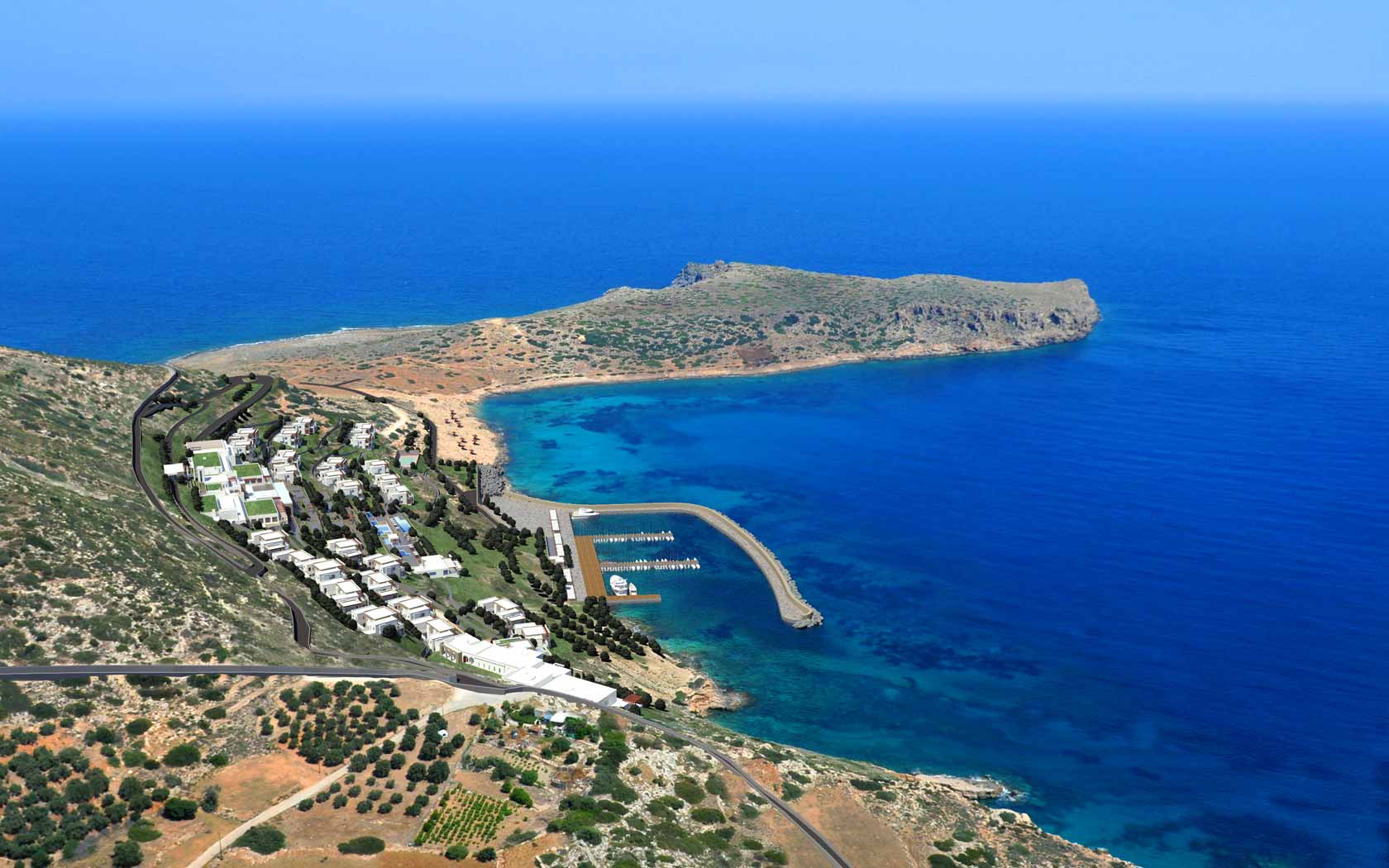

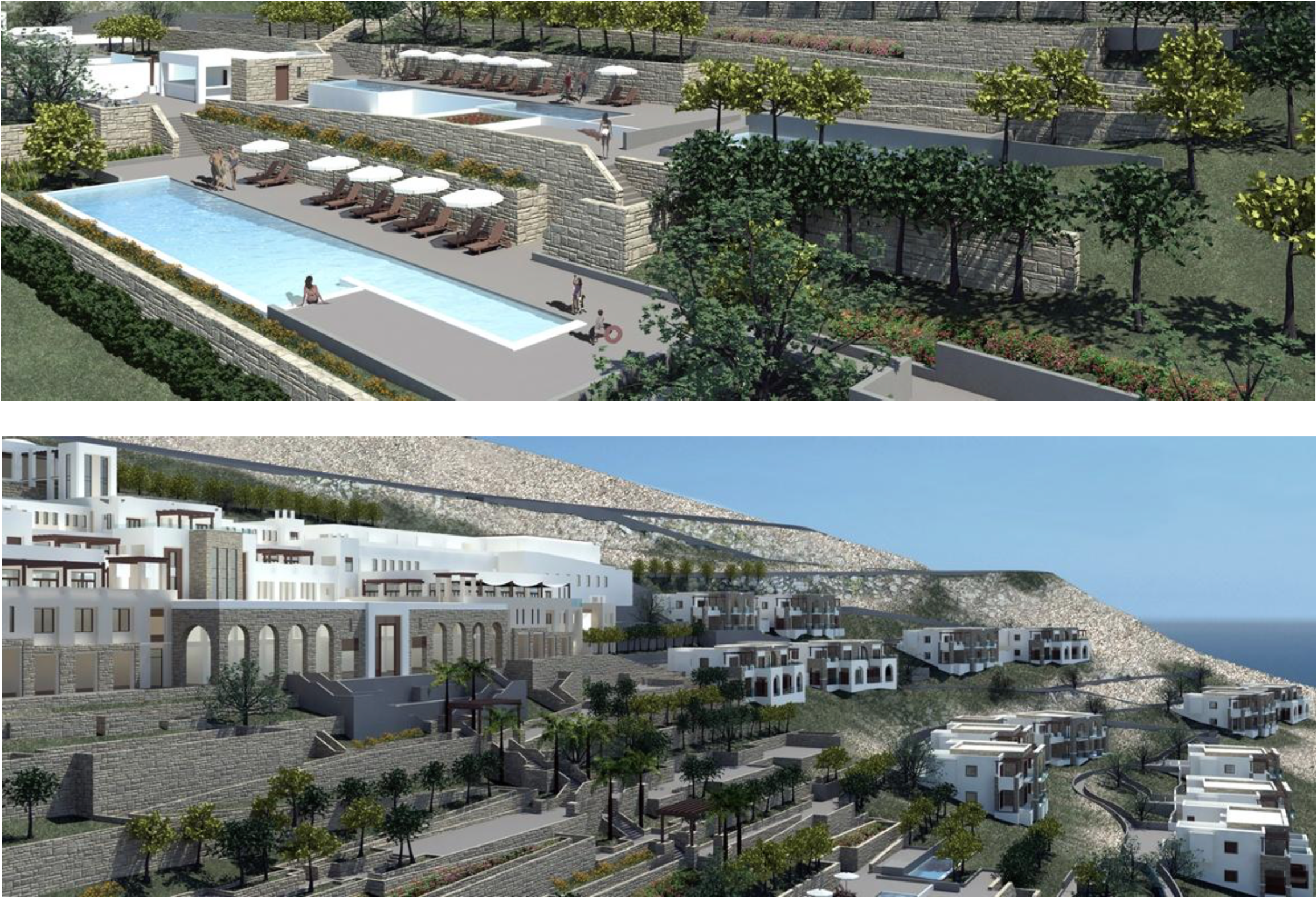


Renovation of the existing and Expansion with a New Room Tower of the Athens Hilton Hotel.
With interiors designed by a Miami, USA firm, lighting design originating from London, UK, and acoustic, structural, M/E and construction design carried out locally for a well-known hotel chain, this was a project of truly international scope.
Input from these diverse sources was integrated into a concise set of construction documents with continuous and critical input from the appointed contractor to a tight fast - track schedule.
During the 6 months duration of this project an enormous amount of design work was completed, resulting in the production of 210 A0 general drawings and 120 A3 construction detail drawings, all issued in multiple revisions.
Expansion area: 4.700 sq.m.
Renovated building area: 25.800 sq.m.
With interiors designed by a Miami, USA firm, lighting design originating from London, UK, and acoustic, structural, M/E and construction design carried out locally for a well-known hotel chain, this was a project of truly international scope.
Input from these diverse sources was integrated into a concise set of construction documents with continuous and critical input from the appointed contractor to a tight fast - track schedule.
During the 6 months duration of this project an enormous amount of design work was completed, resulting in the production of 210 A0 general drawings and 120 A3 construction detail drawings, all issued in multiple revisions.
Expansion area: 4.700 sq.m.
Renovated building area: 25.800 sq.m.
